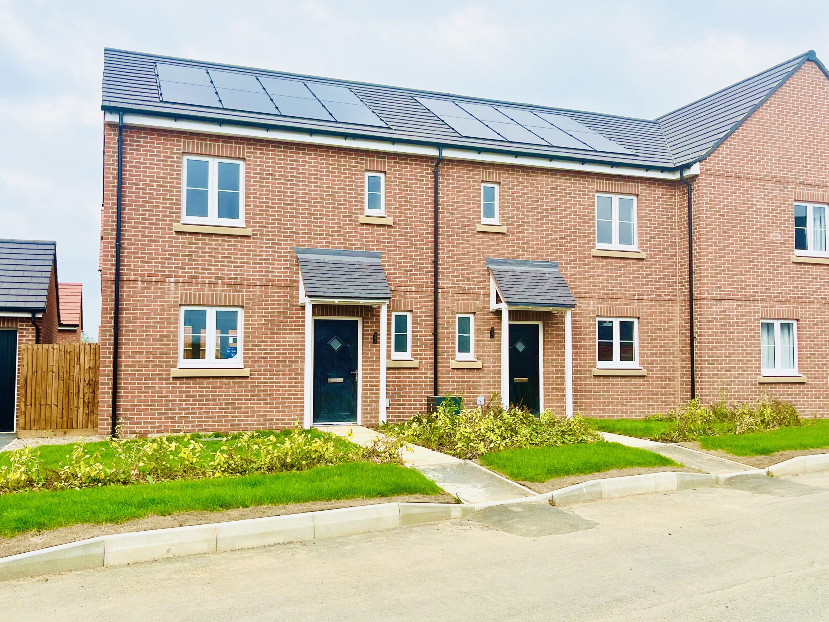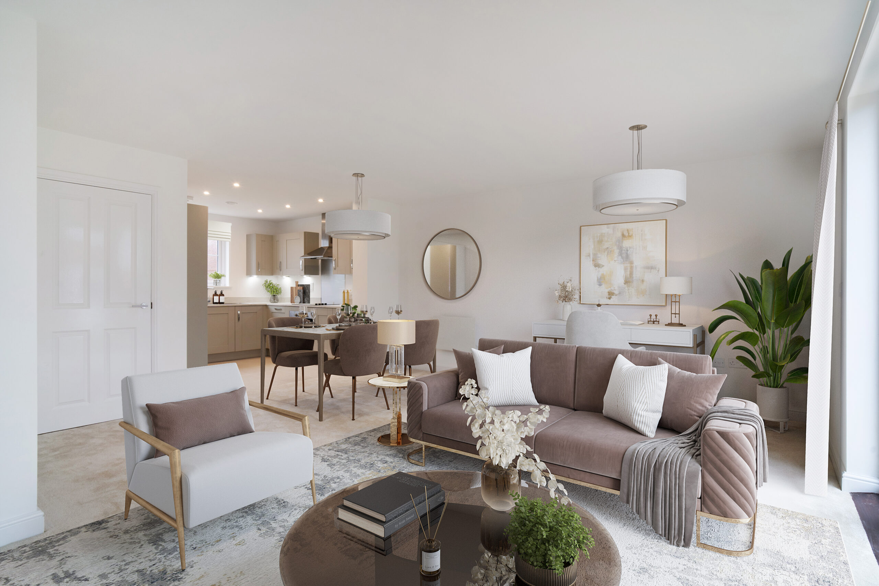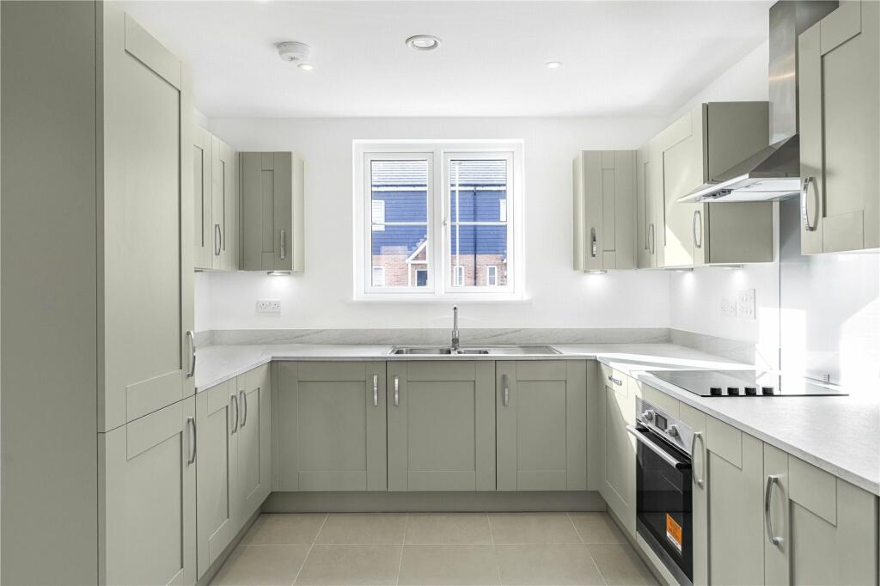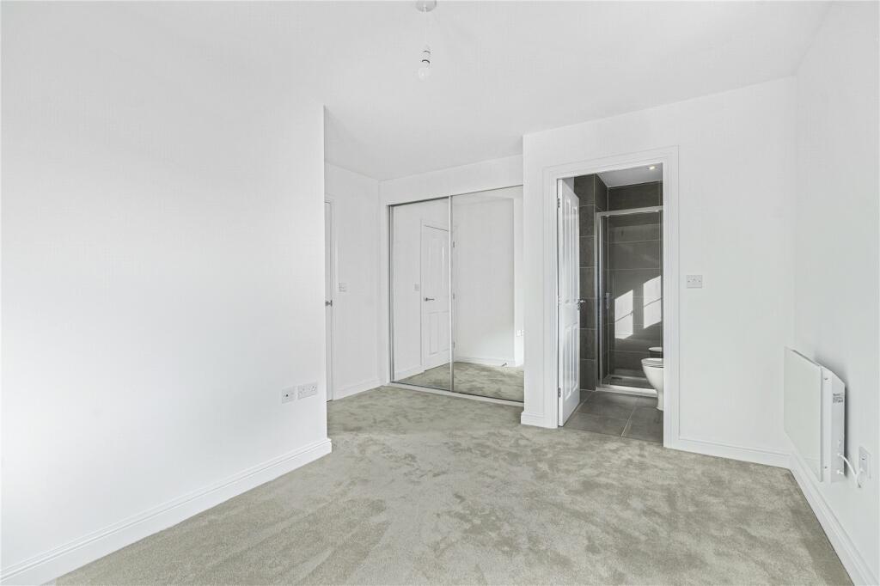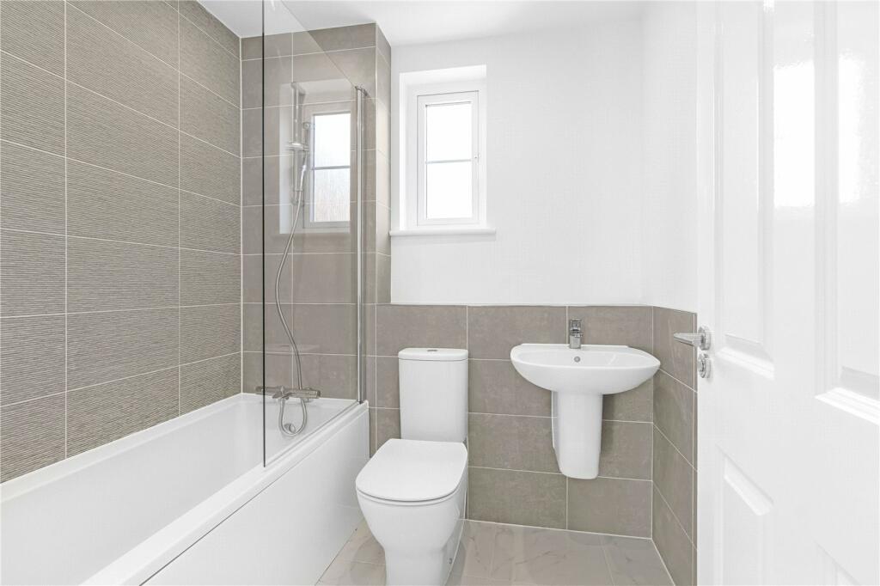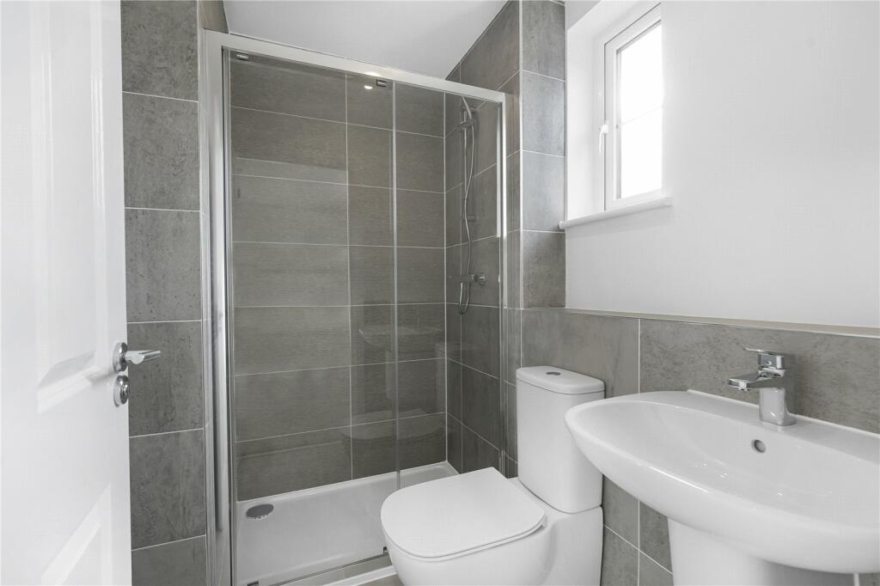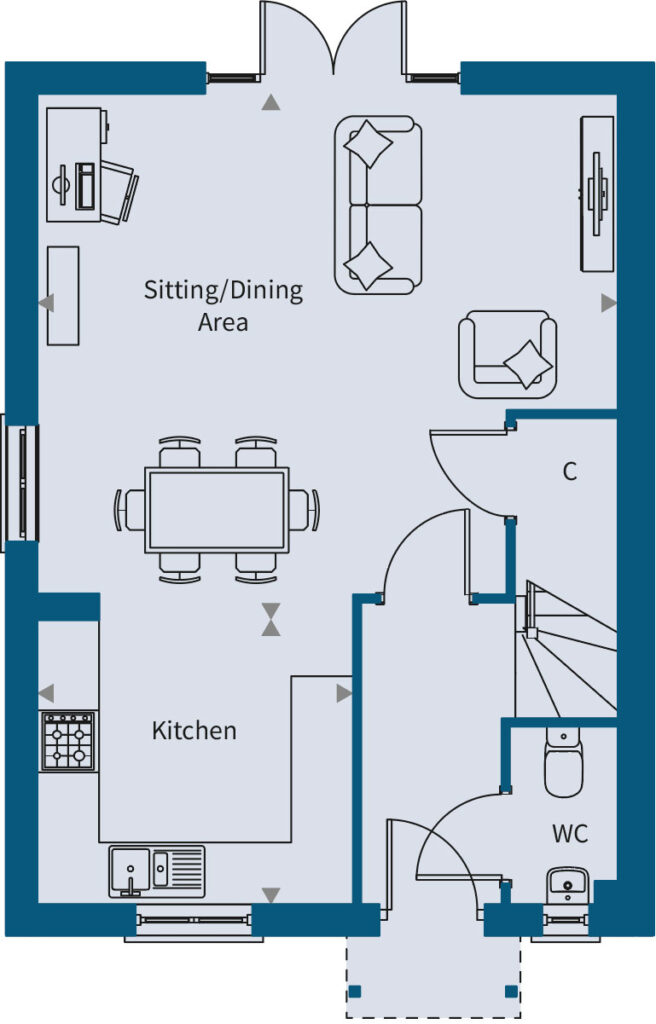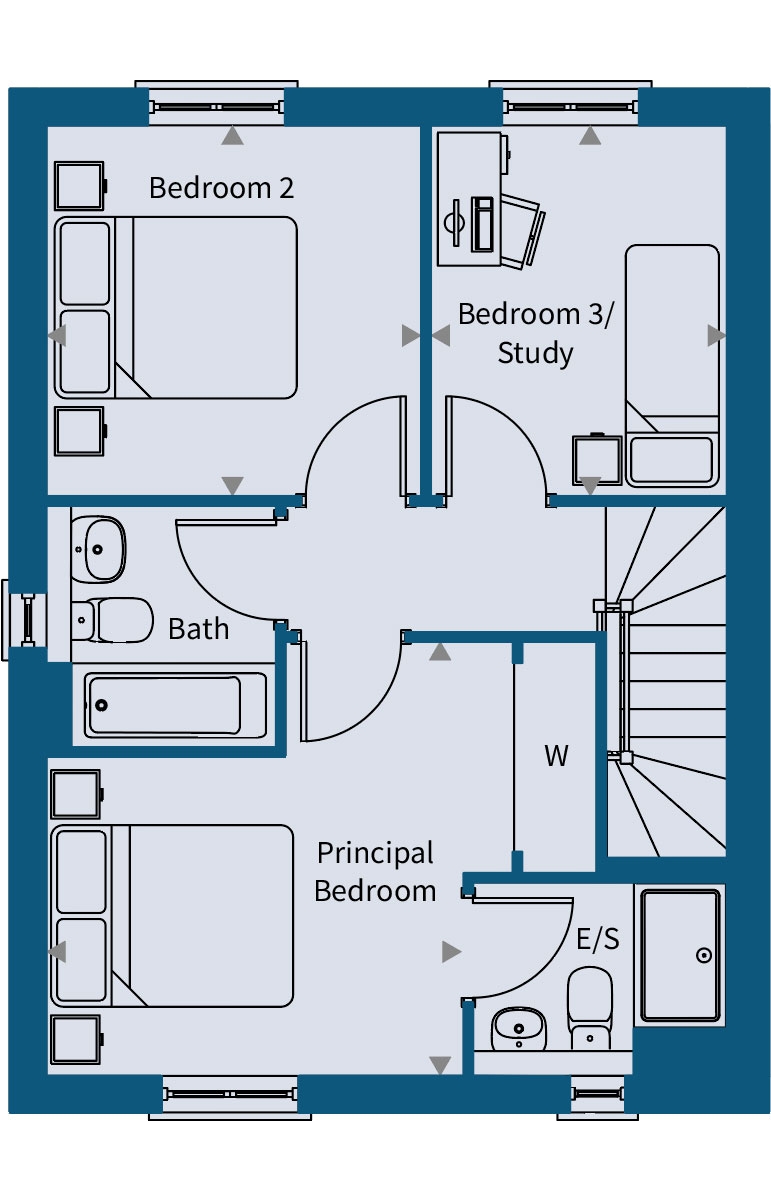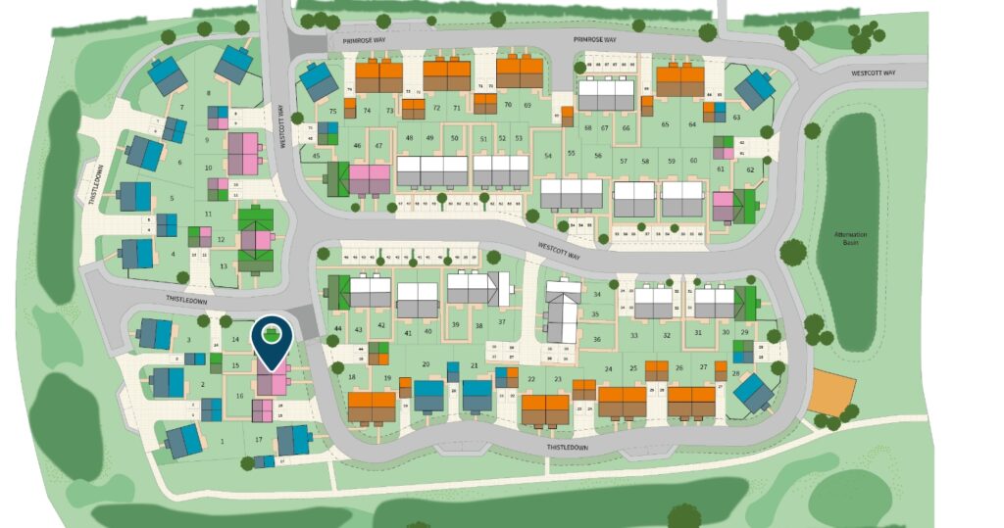The Rowan – over 950 sq ft of open-plan living, offers three generously sized bedrooms, with a garage and 2 parking spaces. Ideal for first time or family buyers! Flooring and turf already included.
Low carbon, precision built, highly energy efficient home!
A three-bedroom home that has been thoughtfully designed for couples and young families with an abundance of living space in the open-plan kitchen, dining area, and sitting room that has double doors to the rear of the house and garden.
On the first floor, there is a large principal bedroom with an en-suite and fitted wardrobe.
There are a further two bedrooms overlooking the garden, which share a spacious and well-appointed family bathroom.
Please note internal images are of The Rowan housetype, and the external image is of plots 16 and 15.

