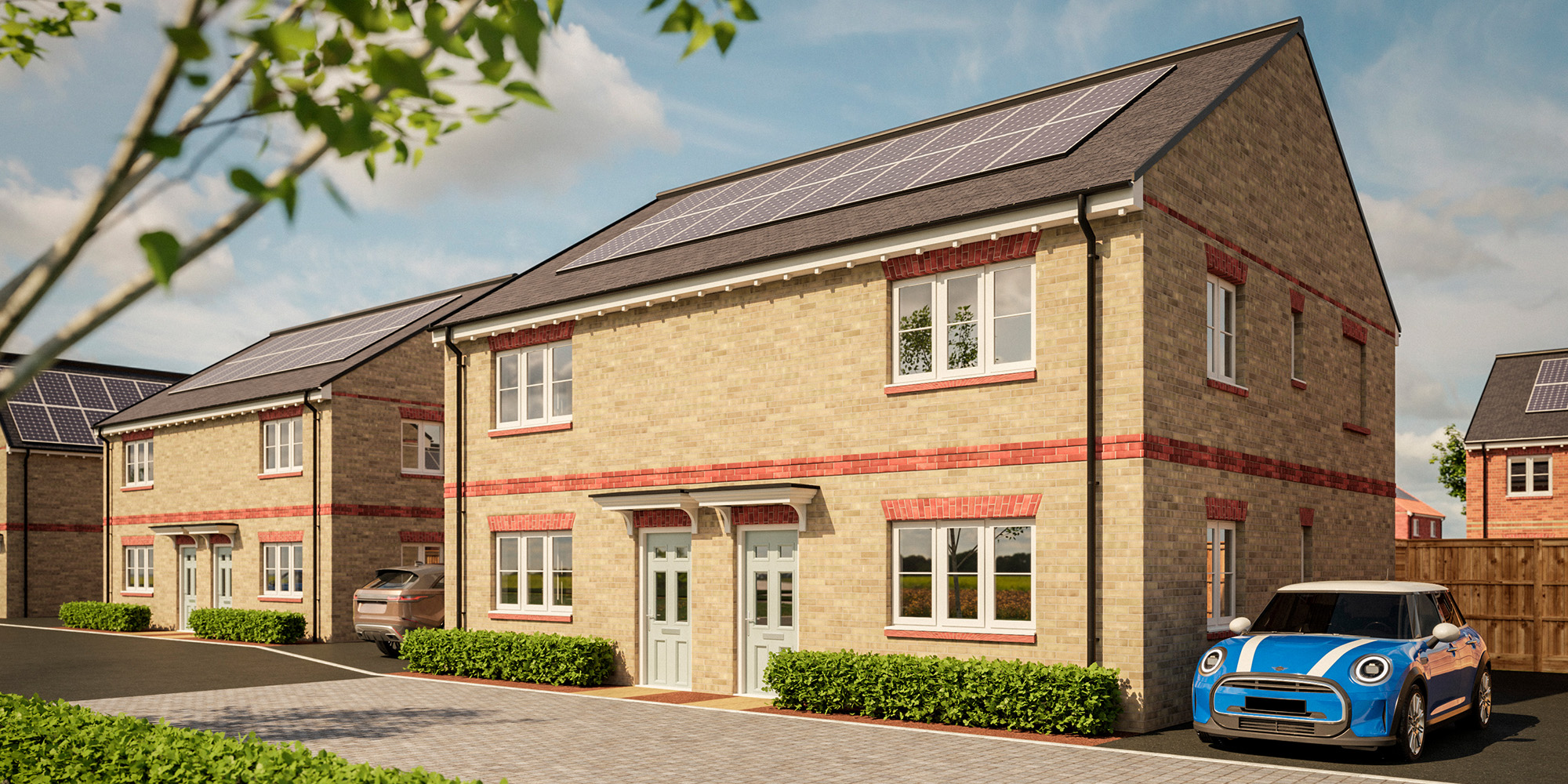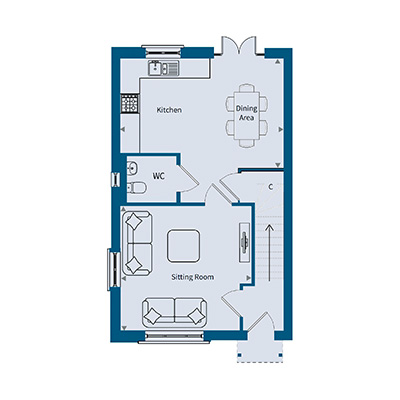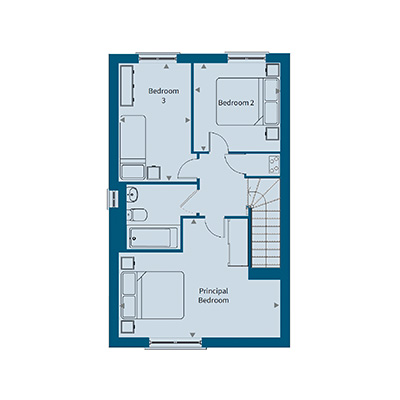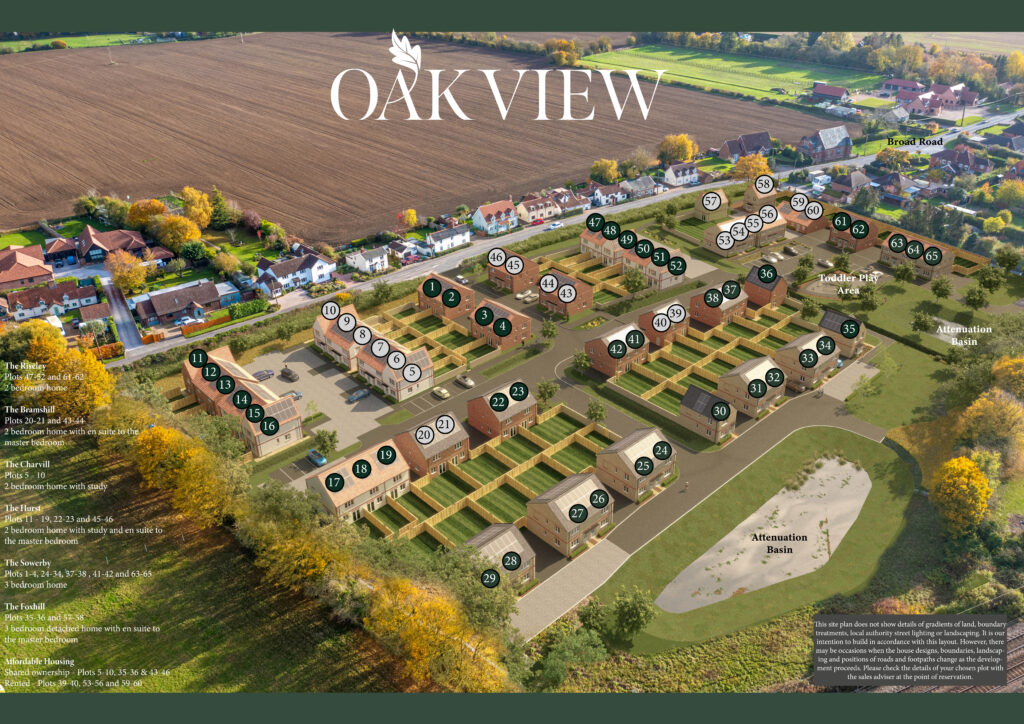3 bedroom home – 925sqft
The Sowerby is a fantastic home designed with space for growing families, offering superb family accommodation and kerb appeal.
The open-plan kitchen/dining area, with French doors that lead to the rear garden, is ideal for informal family dining. The separate lounge offers further comfortable family living and also great entertaining space.
Upstairs are three well-proportioned bedrooms, storage and a separate family bathroom.
External CGI of plots 34 – 33 – The Sowerby housetype




