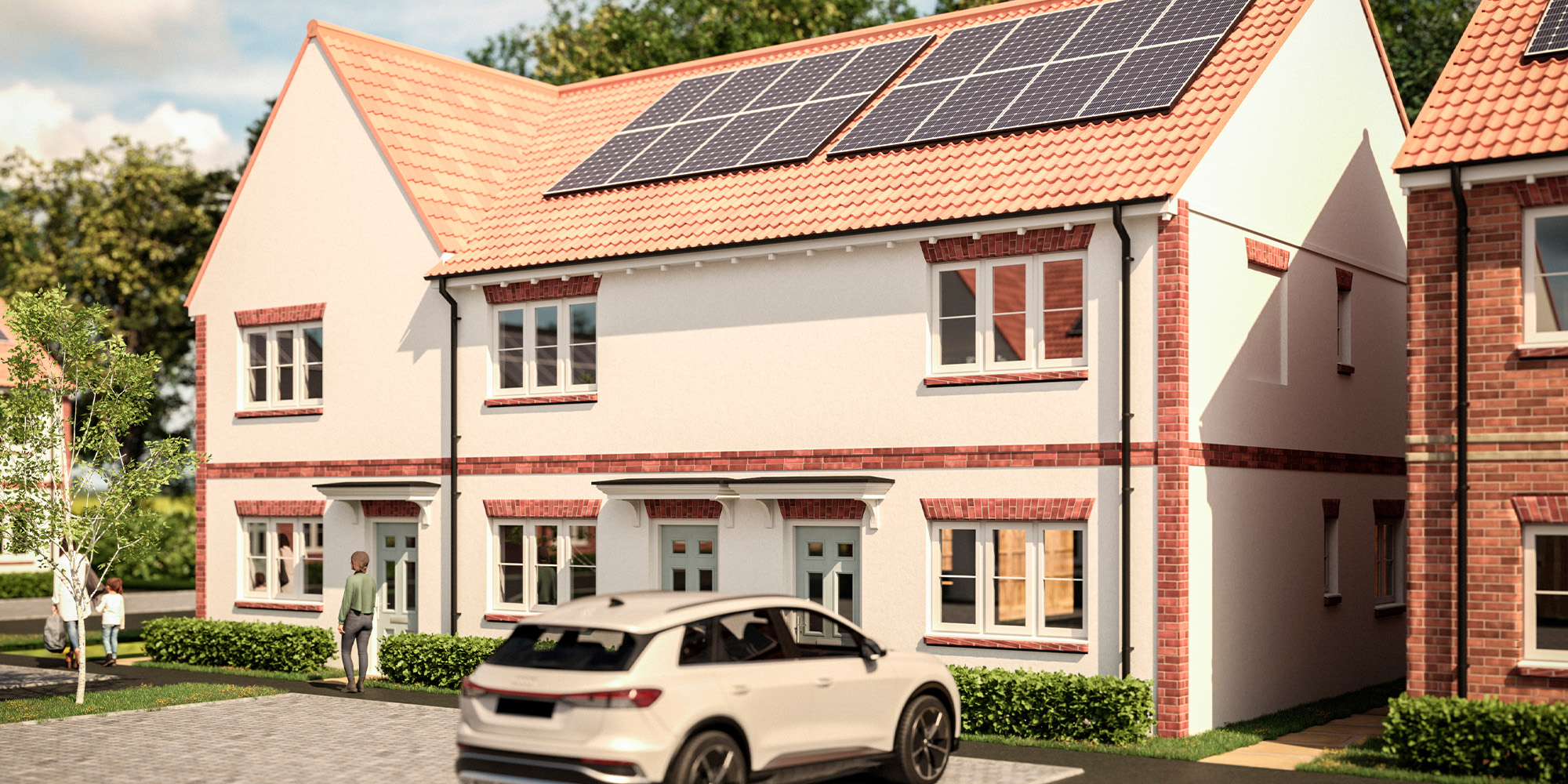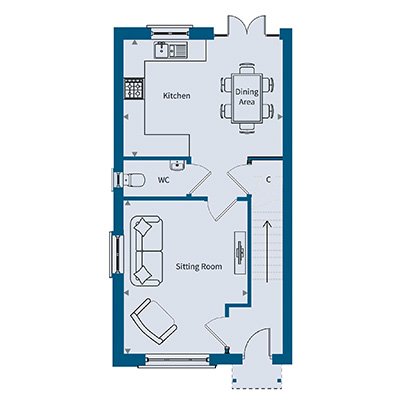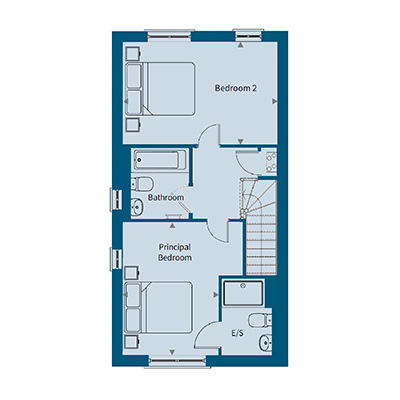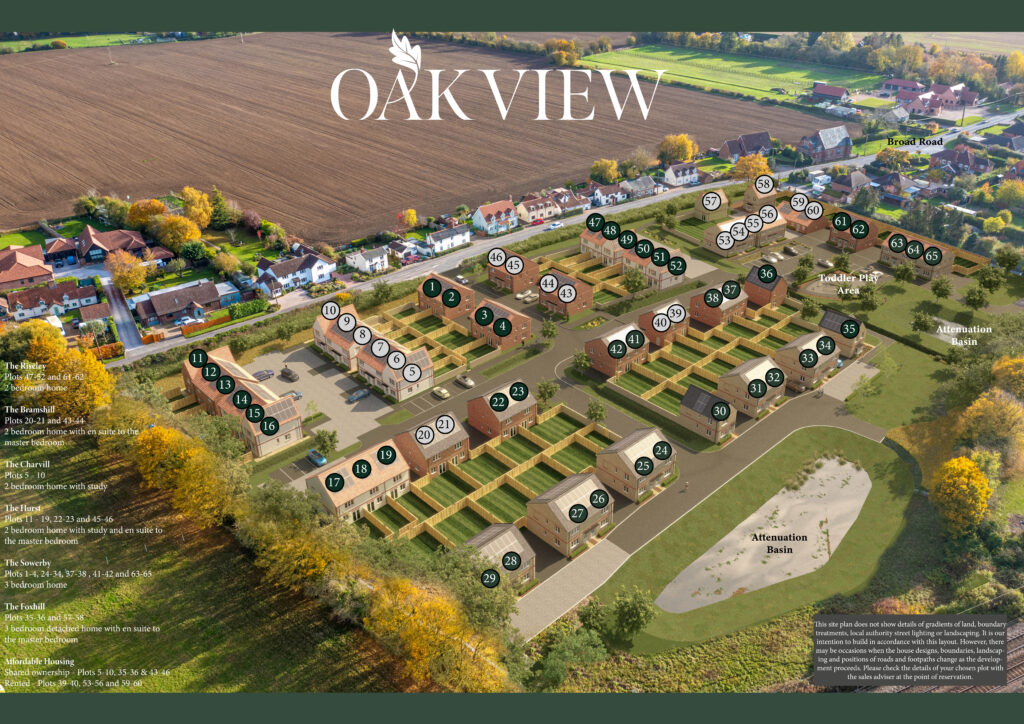2 bedroom home – 824sqft
The Bramshill offers a practical layout that will appeal to a wide range of buyers.
Downstairs there is plenty of space to relax in the kitchen/dining room overlooking the rear garden, with great storage, as well as a downstairs WC and separate living room.
Upstairs, as there are two well-proportioned bedrooms as well as a family bathroom, and a master bedroom with an en suite, providing a great family home.
External CGI represents the following housetypes: The Hurst, The Riseley, The Bramshill & The Charvill.




