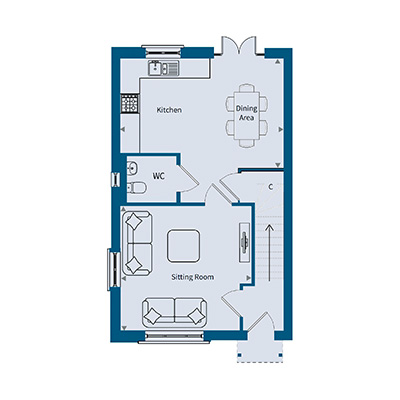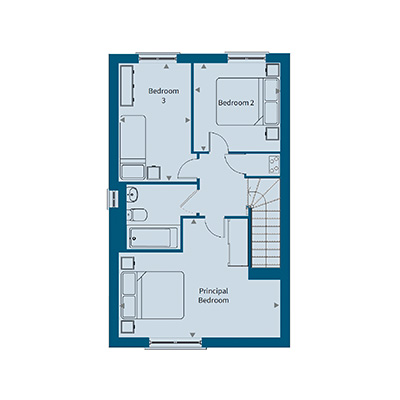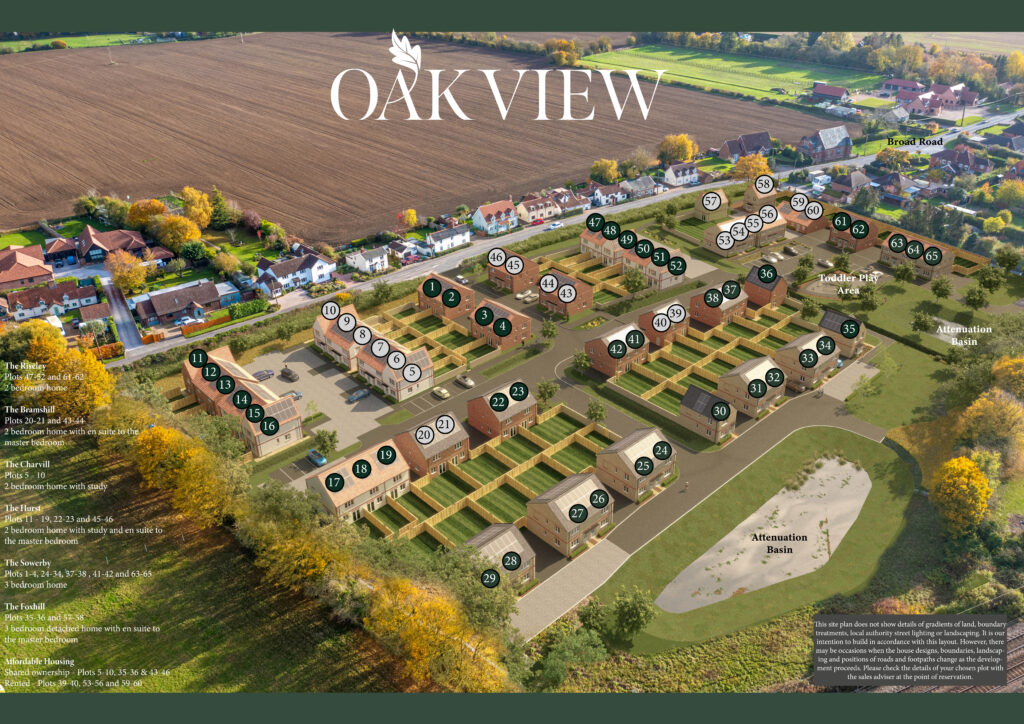2 bedroom home plus study – 854sqft
The Charvill offers a practical and stylish family home with a convenient layout for contemporary living.
The stylish kitchen and dining room combine to create a great space to cook and entertain in offering access to the rear garden maximising your outdoor space. The downstairs WC and hall storage cupboard add to the practical features of this home, along with the separate living room.
Upstairs there are two bedrooms, a family bathroom and a study.
External CGI represents the following housetypes: The Hurst, The Riseley, The Bramshill & The Charvill.



