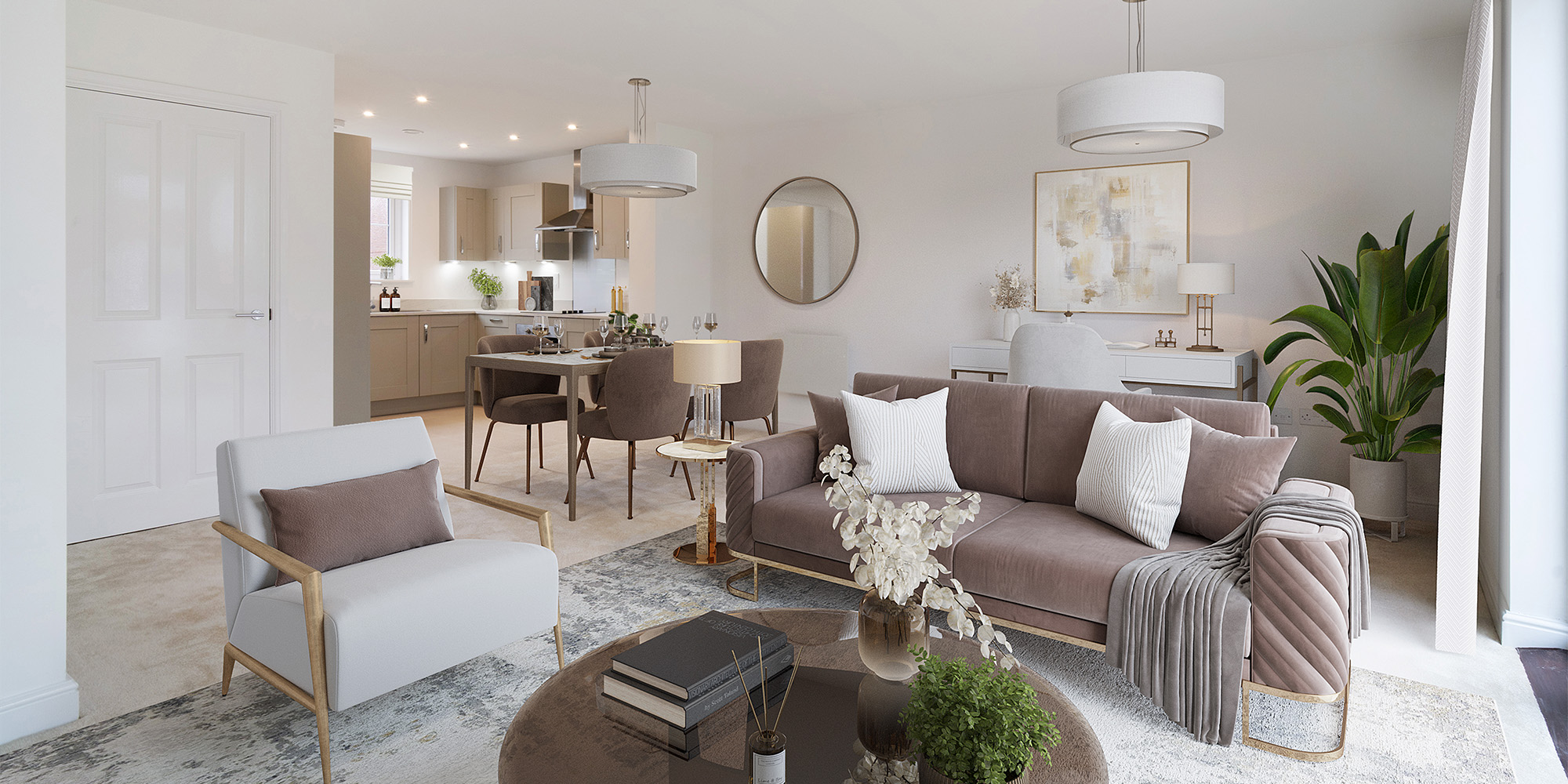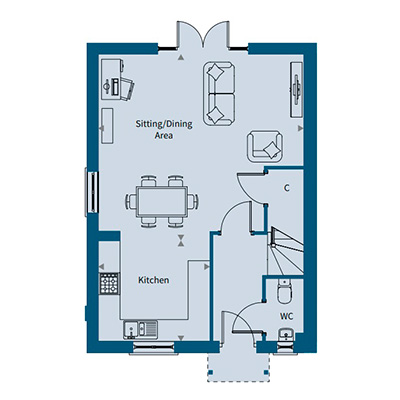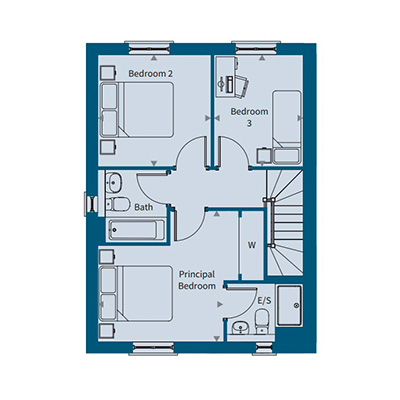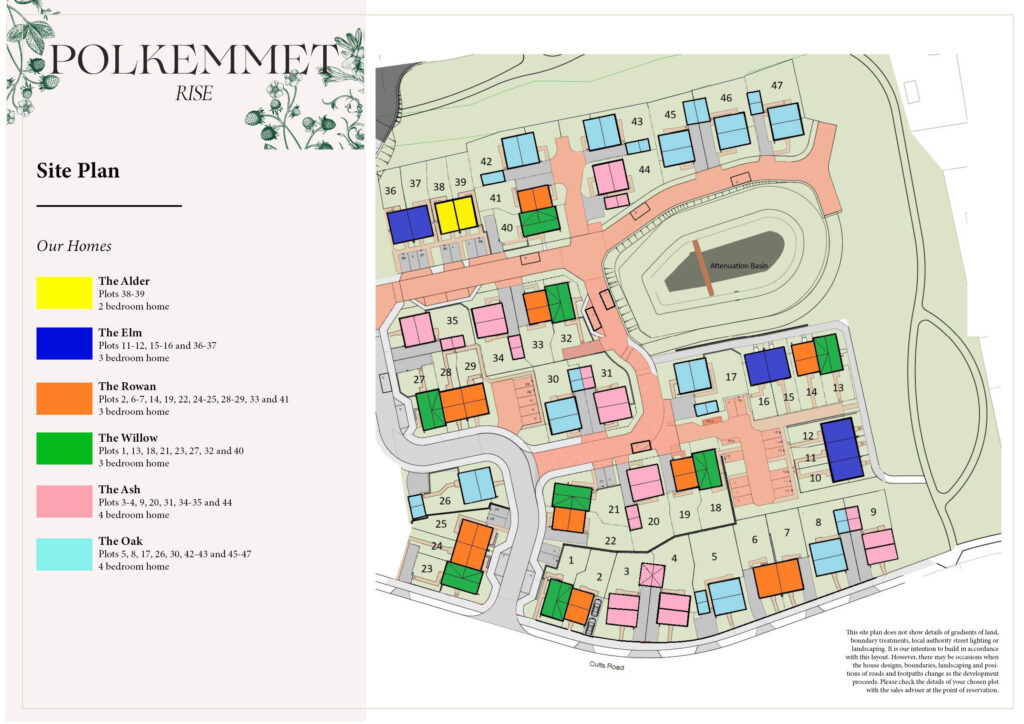3 bedroom home – 951sqft
The Rowan is a three-bedroom home that has been thoughtfully designed for couples and young families with an abundance of living space in the open-plan kitchen, dining area, and sitting room that has double doors to the rear of the house and garden.
On the first floor, there is a large principal bedroom with an en-suite and fitted wardrobe. There are a further two bedrooms overlooking the garden, which share a spacious and well appointed family bathroom.
External image is a computer generated image of The Rowan, with internal imagery from a Rowan housetype.




