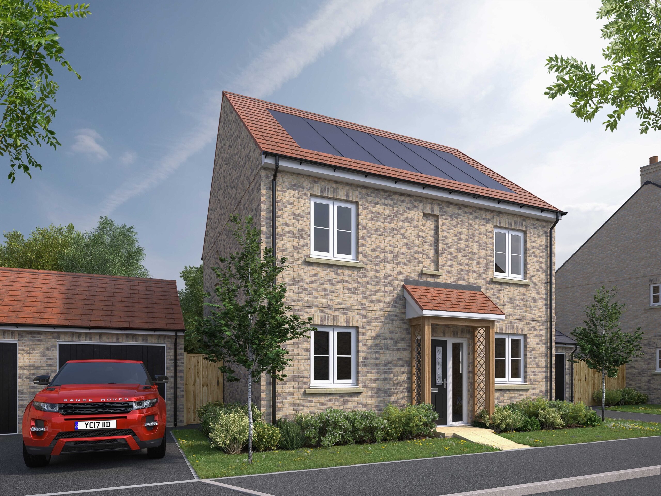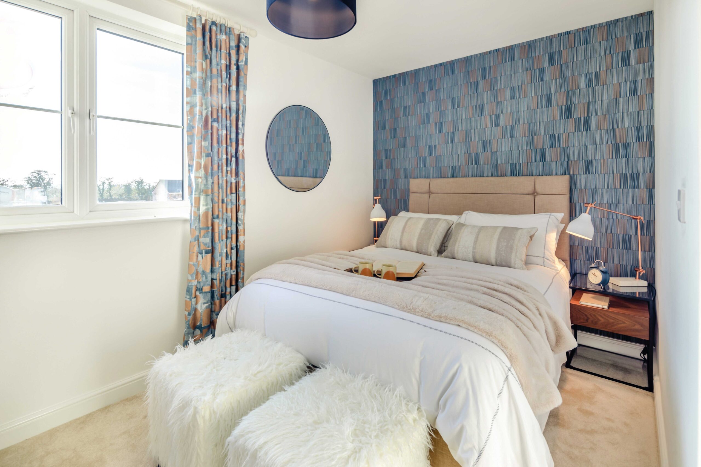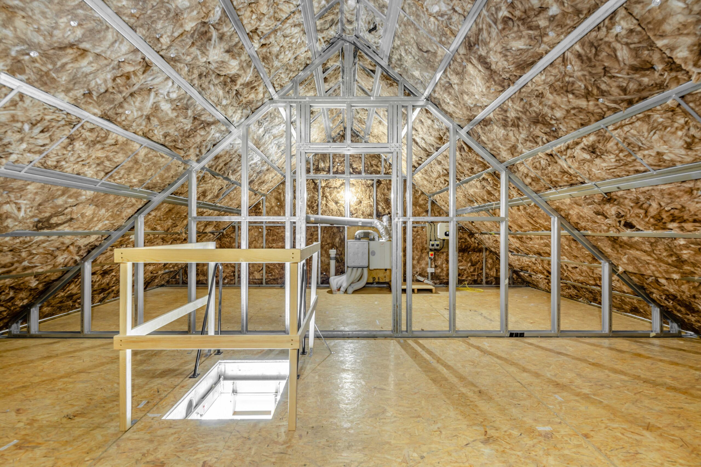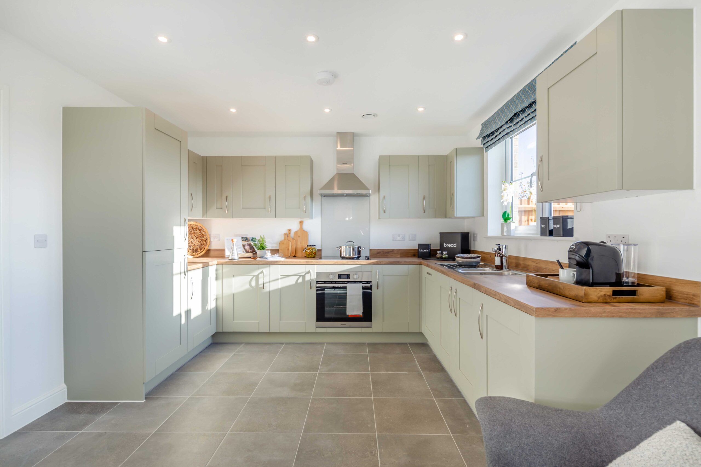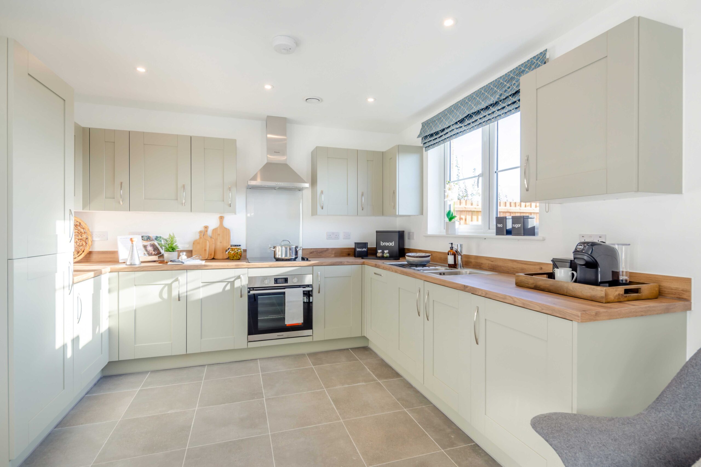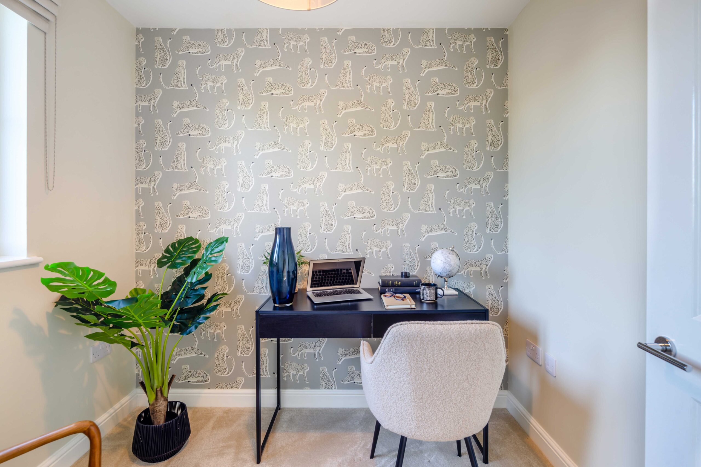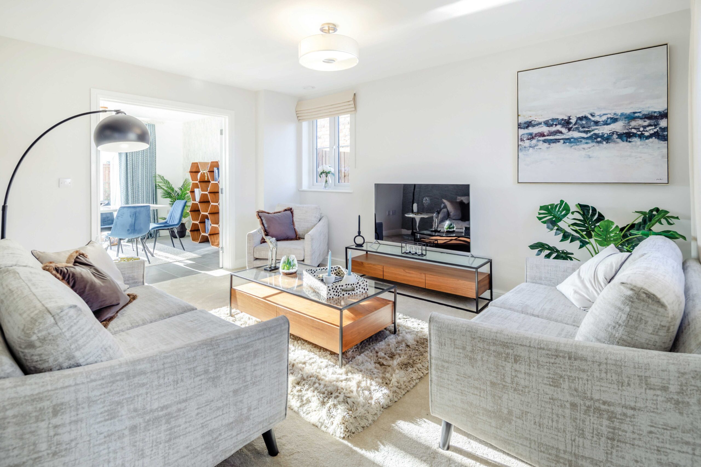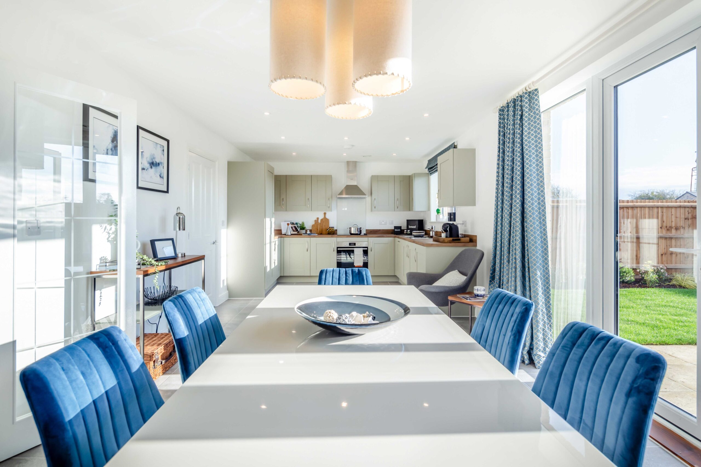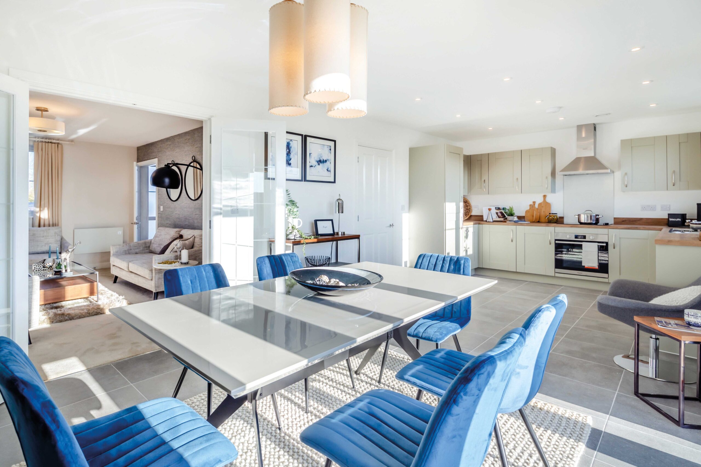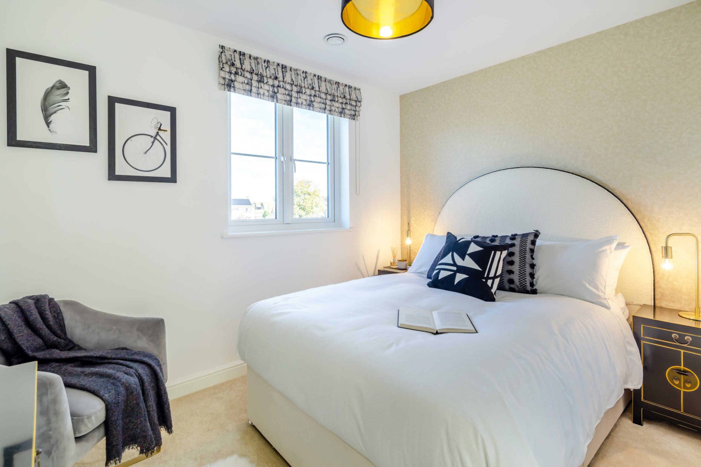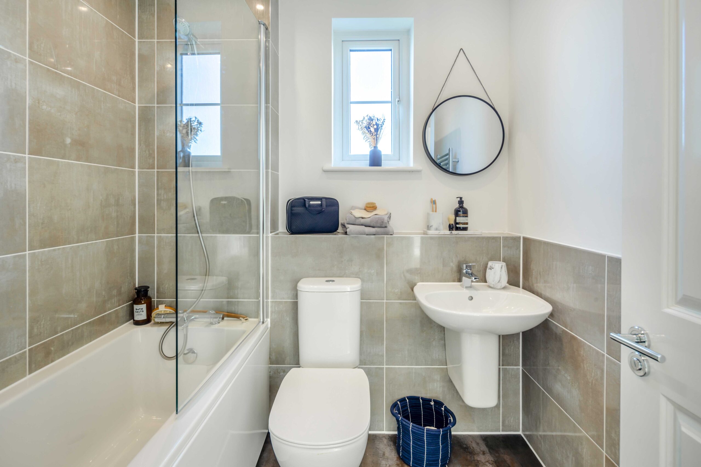The Ash – a stunning four-bedroom detached home at 1,238 sq ft, perfect for family living and entertaining.
On the ground floor there is a large open-plan kitchen and dining area with double doors to the rear of the house and garden as well as a separate living room.
This house also has a separate study, making a great work-from-home space at the front of the house.
On the first floor, there is a large principal bedroom with an en-suite and fitted wardrobe plus two further double bedrooms and a smaller bedroom that share a spacious and well-appointed family bathroom.

