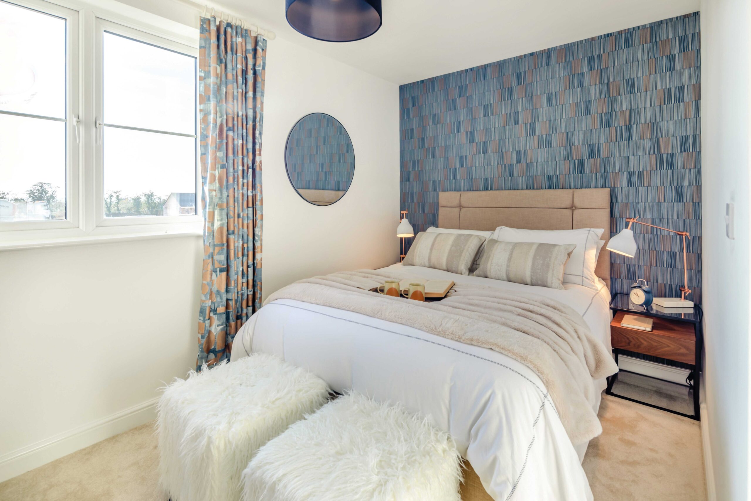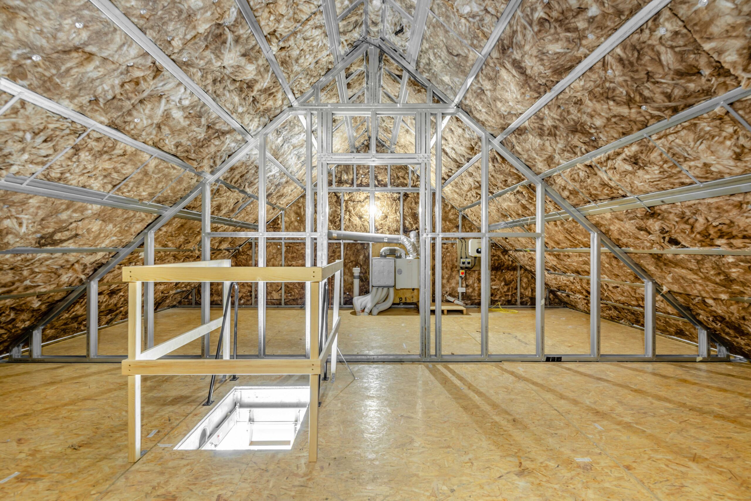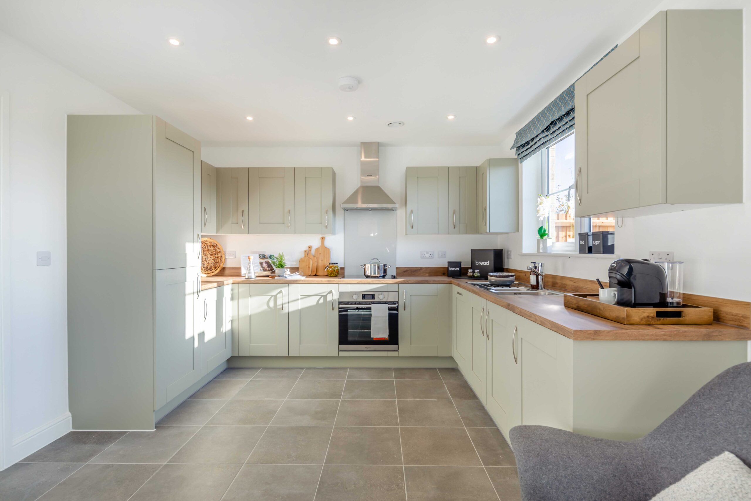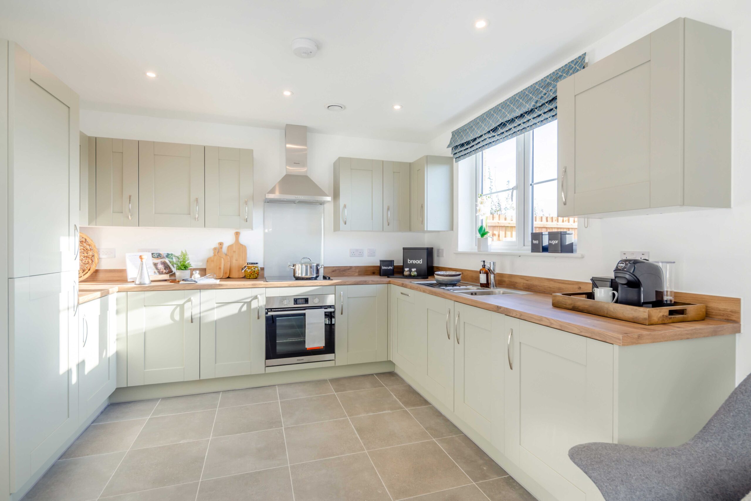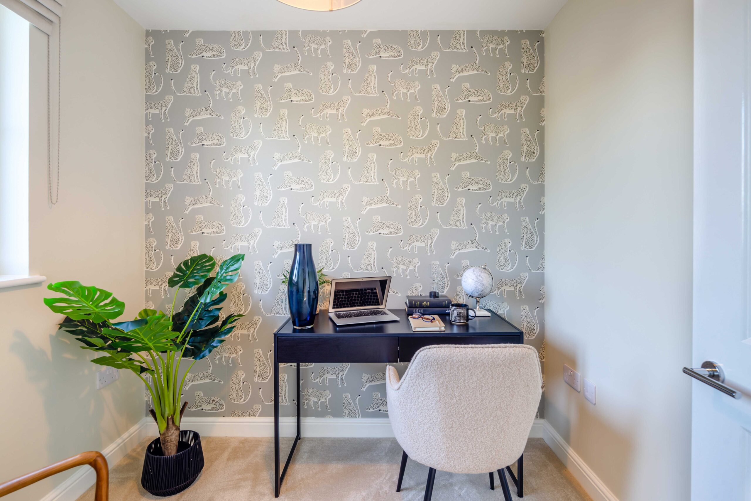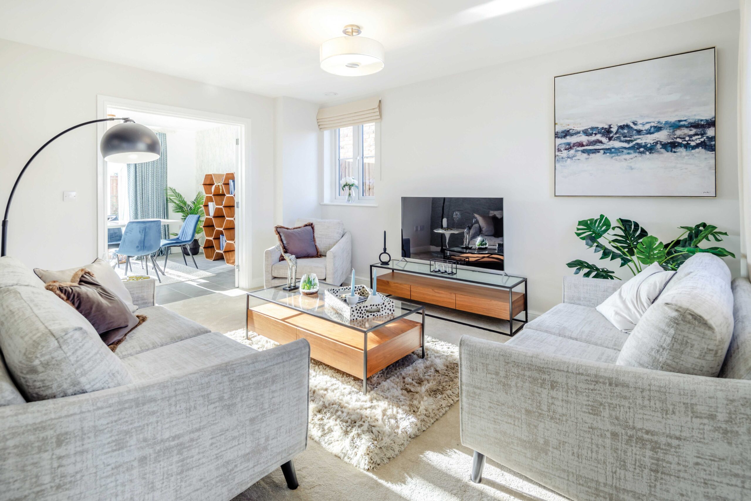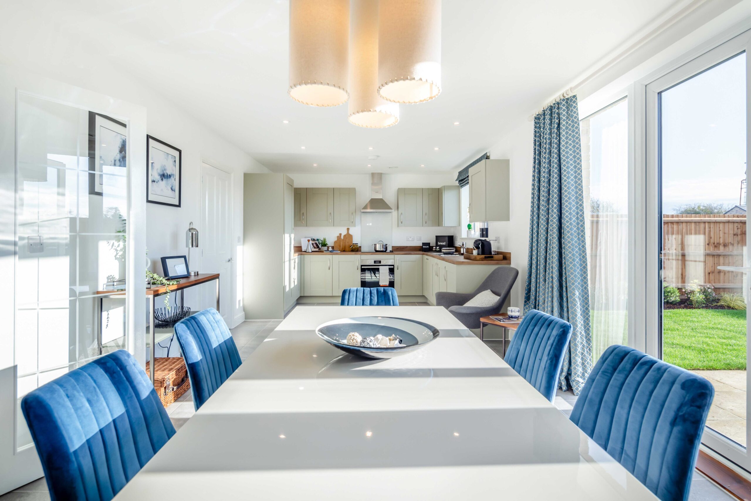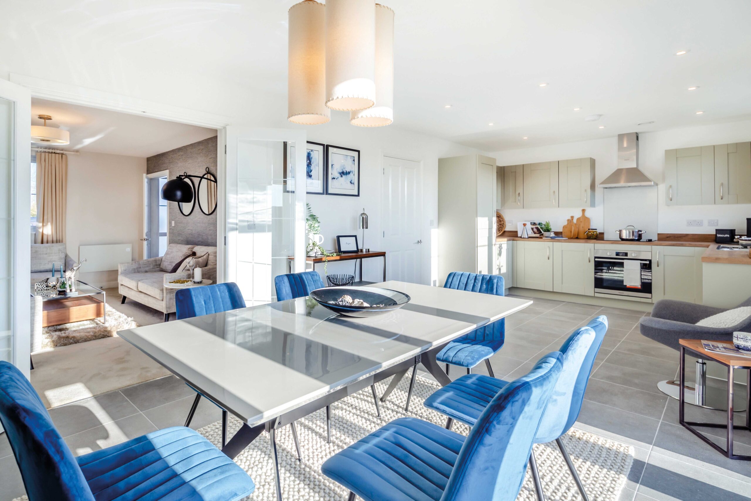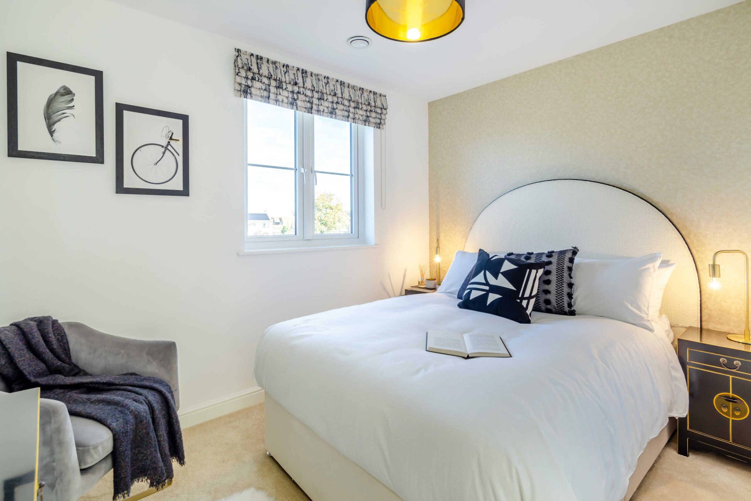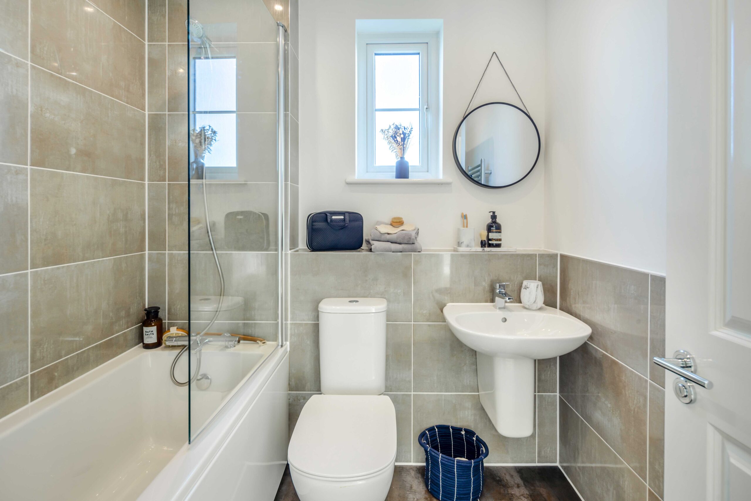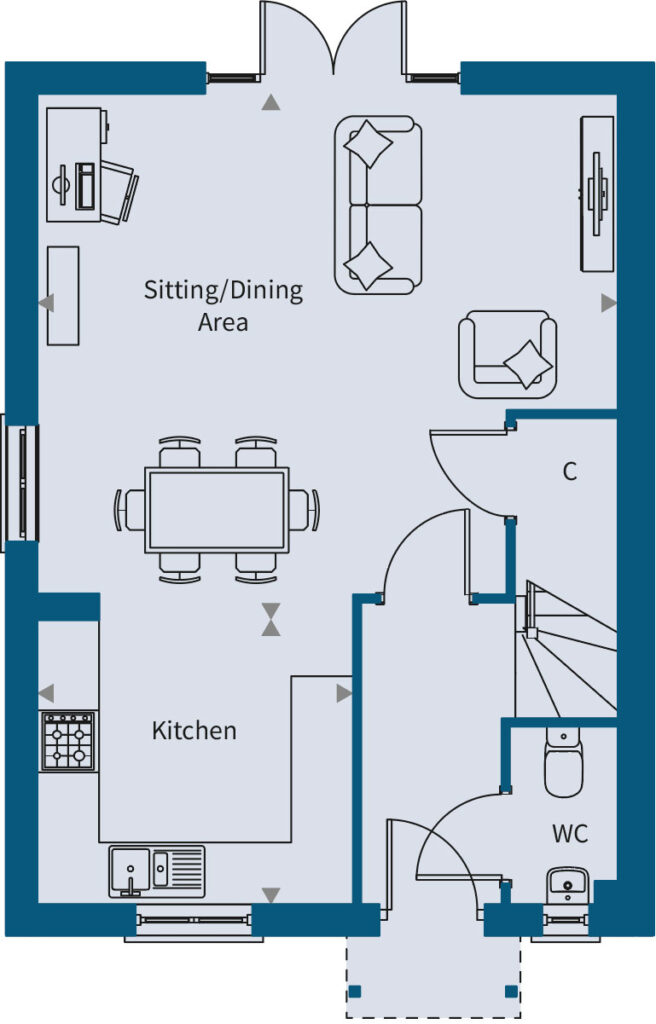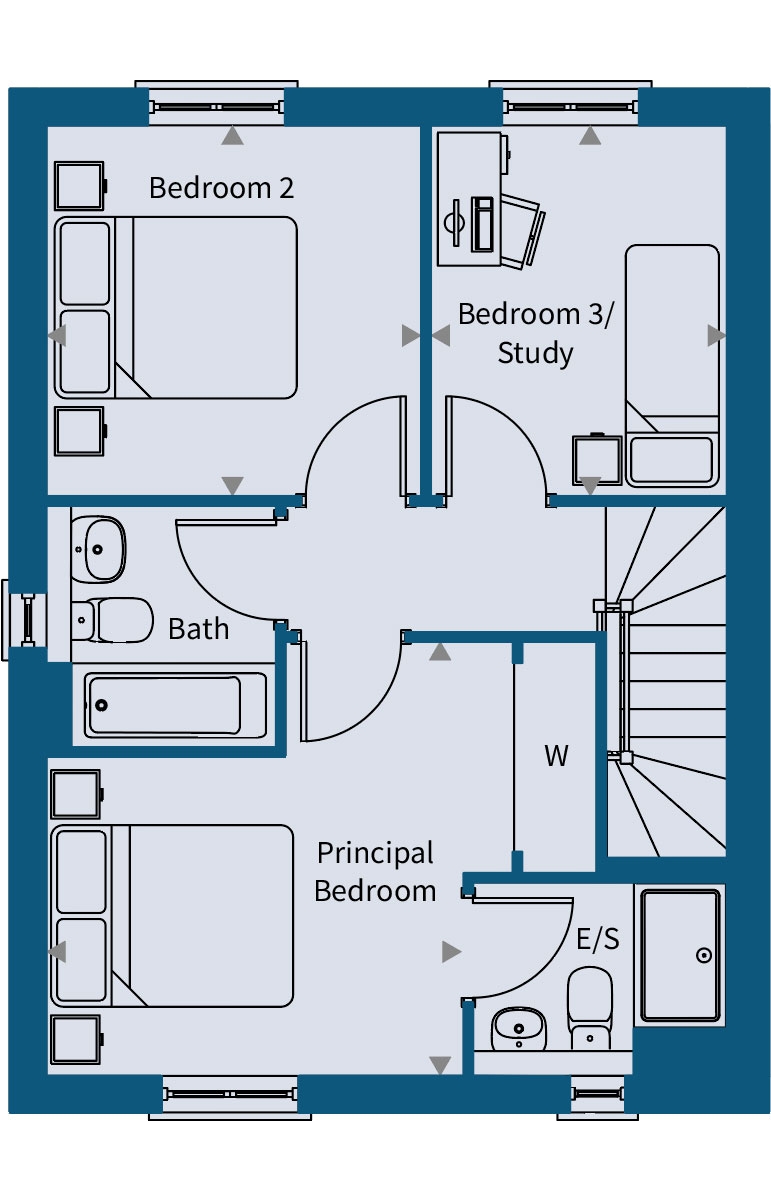The Rowan – over 950 sq ft of open-plan living, offers three generously sized bedrooms. Ideal for first time or family buyers!
Low carbon, precision built, highly energy efficient home!
A three-bedroom home that has been thoughtfully designed for couples and young families with an abundance of living space in the open-plan kitchen, dining area, and sitting room that has double doors to the rear of the house and garden.
On the first floor, there is a large principal bedroom with an en-suite and fitted wardrobe.
There are a further two bedrooms overlooking the garden, which share a spacious and well-appointed family bathroom.
*Price shown is 65% of the full market value*
Home Reach Flex – Shared Ownership with YOU in mind!
With Home Reach Flex you buy a share of your chosen newly built home and pay a monthly rent on the part you don’t buy. Your budget will decide the size of the share you buy, rather than the size of the home. You can initially buy shares at 65% depending on your affordability* and Heylo will become your landlord granting you a 999- year lease and will charge you a rent of 3.25% on the share of the property that you didn’t buy.
Home Reach Flex has been designed to help first-time buyers and home movers who may not otherwise have the necessary income and/or deposit to buy a home that is right for them.
Eligibility
Check your eligibility (spoiler alert, it’s not just for first-time buyers…!)
You are eligible to purchase a home using the Home Reach Flex scheme if:
– Your household income does not exceed £100,000 per annum.
– You have a deposit of at least 10% of the share value.
– You are a first-time buyer or used to own a home but cannot afford to buy 100% of the property now.
– You currently occupy a shared ownership property and are looking to move.
– You have passed a financial assessment, demonstrating you are financially able to purchase the minimum share value and support the monthly costs.
– You have a good credit history (no bad debts or County Court Judgements or arrears) and can afford the regular payments and costs involved in buying a home.
– The property will be your principal and only home at the time of purchasing.
External image is of plot 17, internal imagery is from the show home (an Oak house type).


