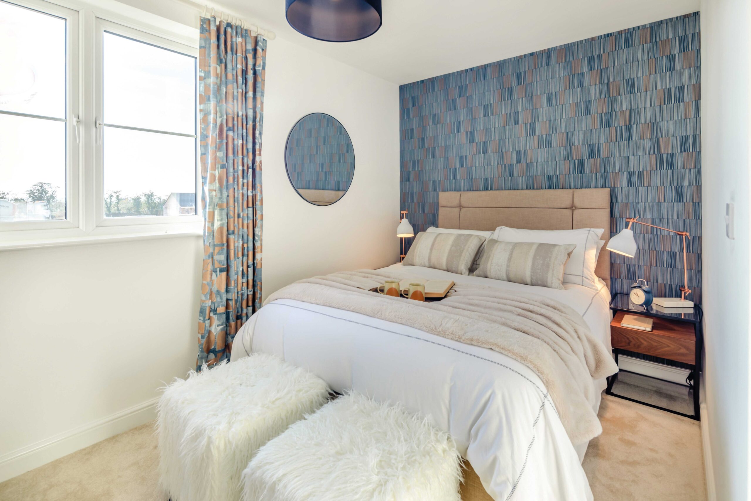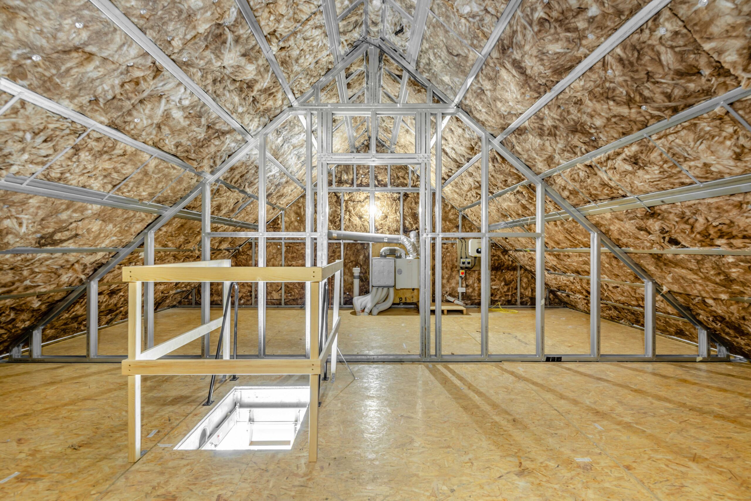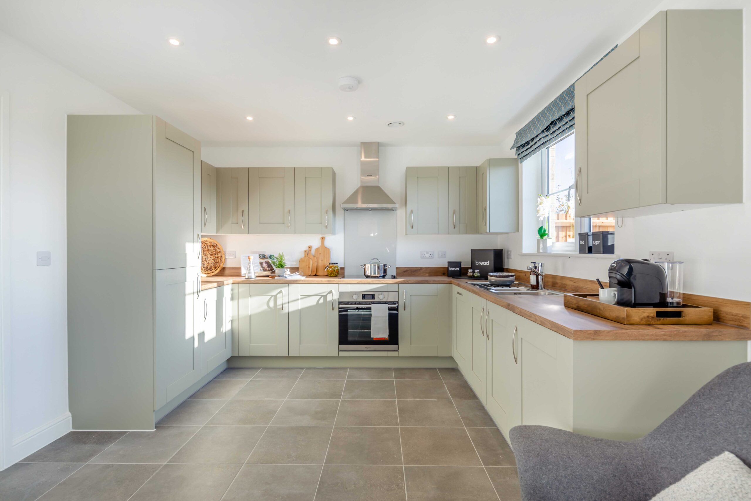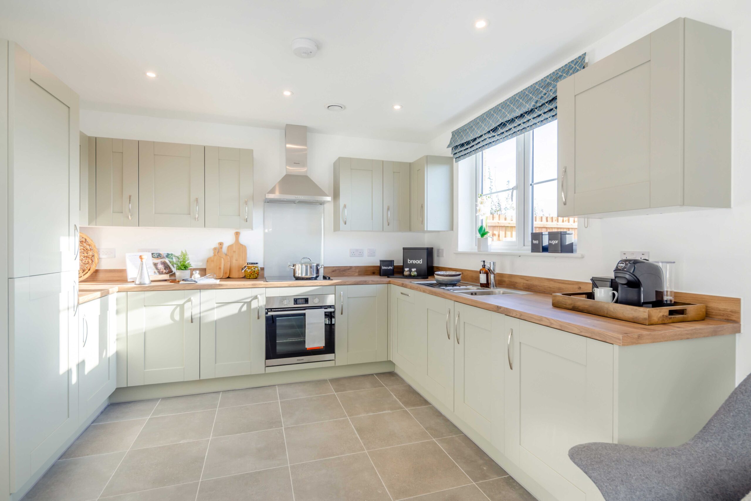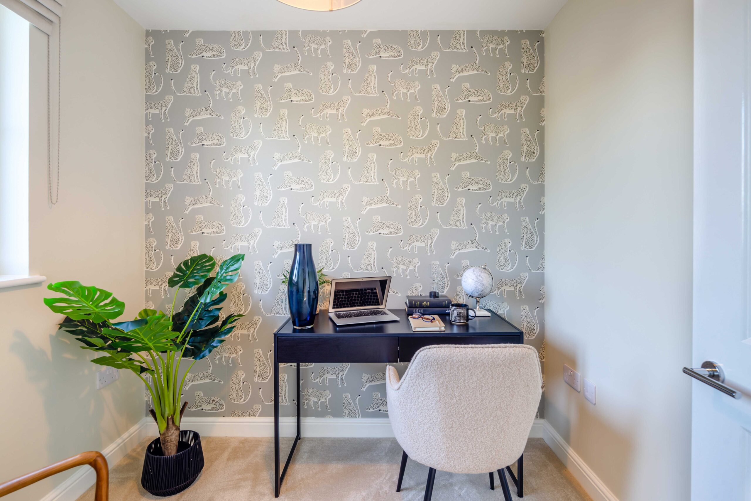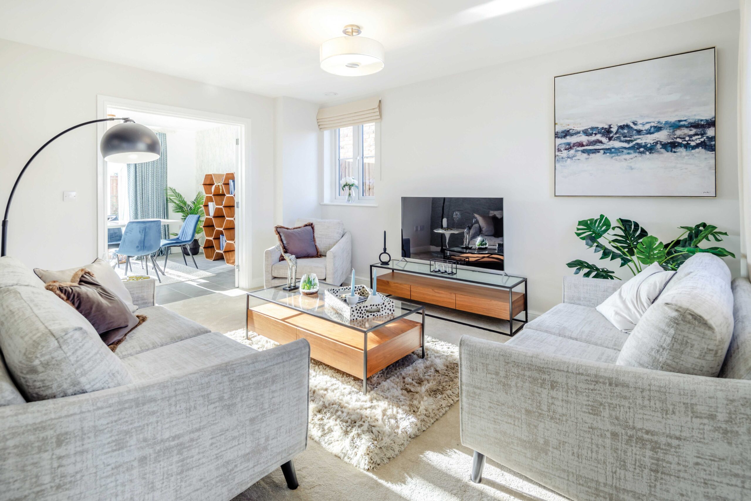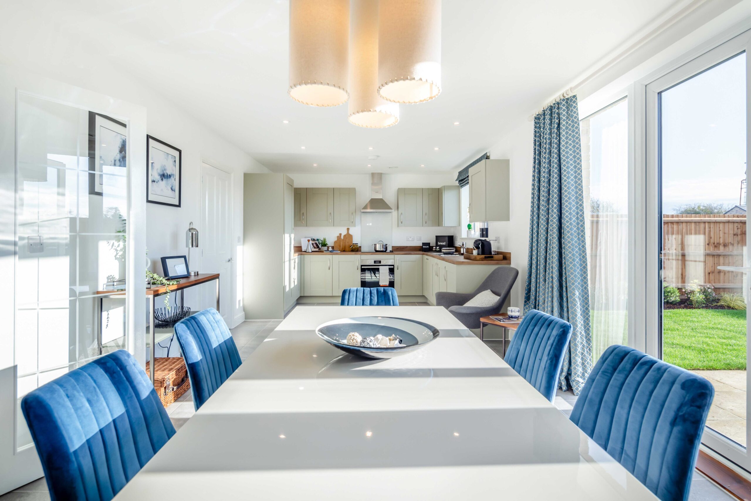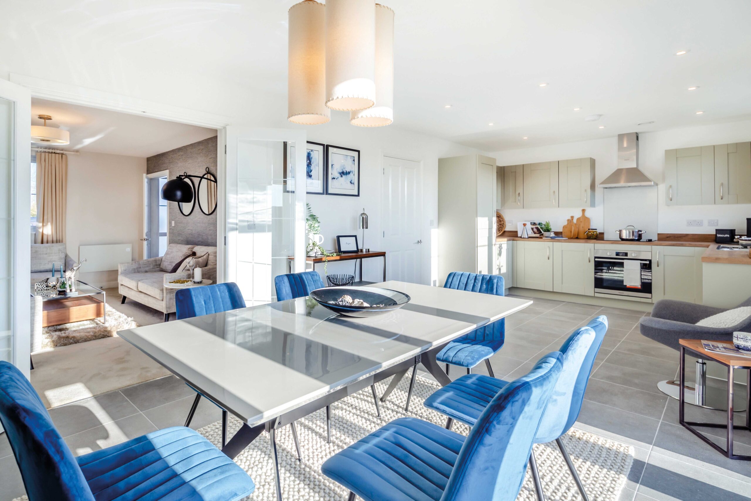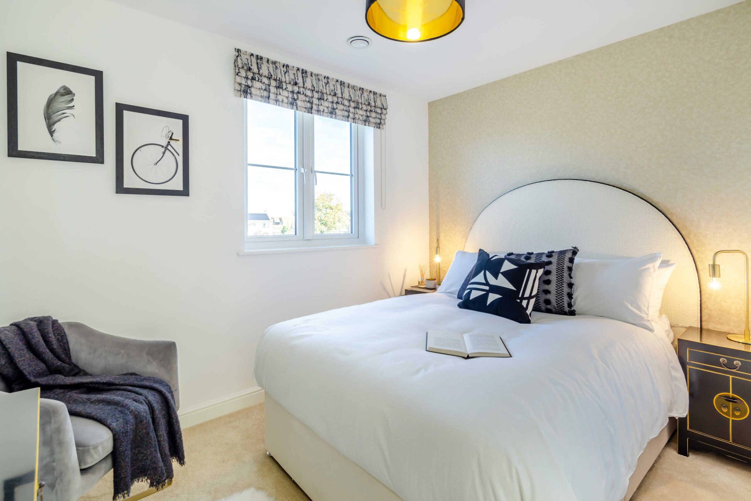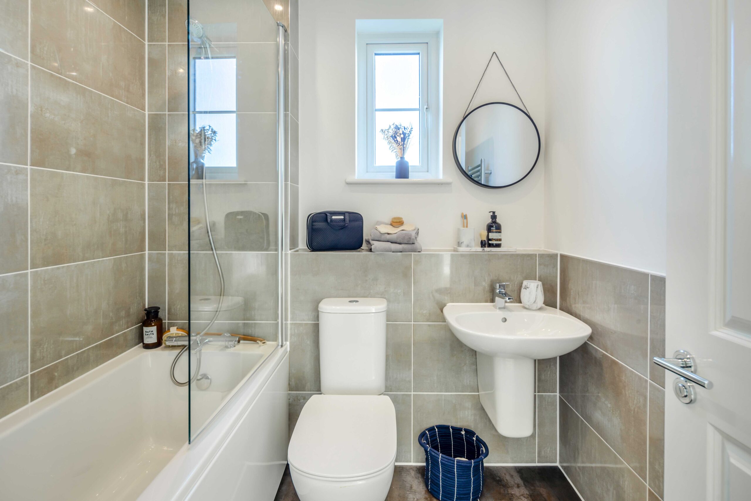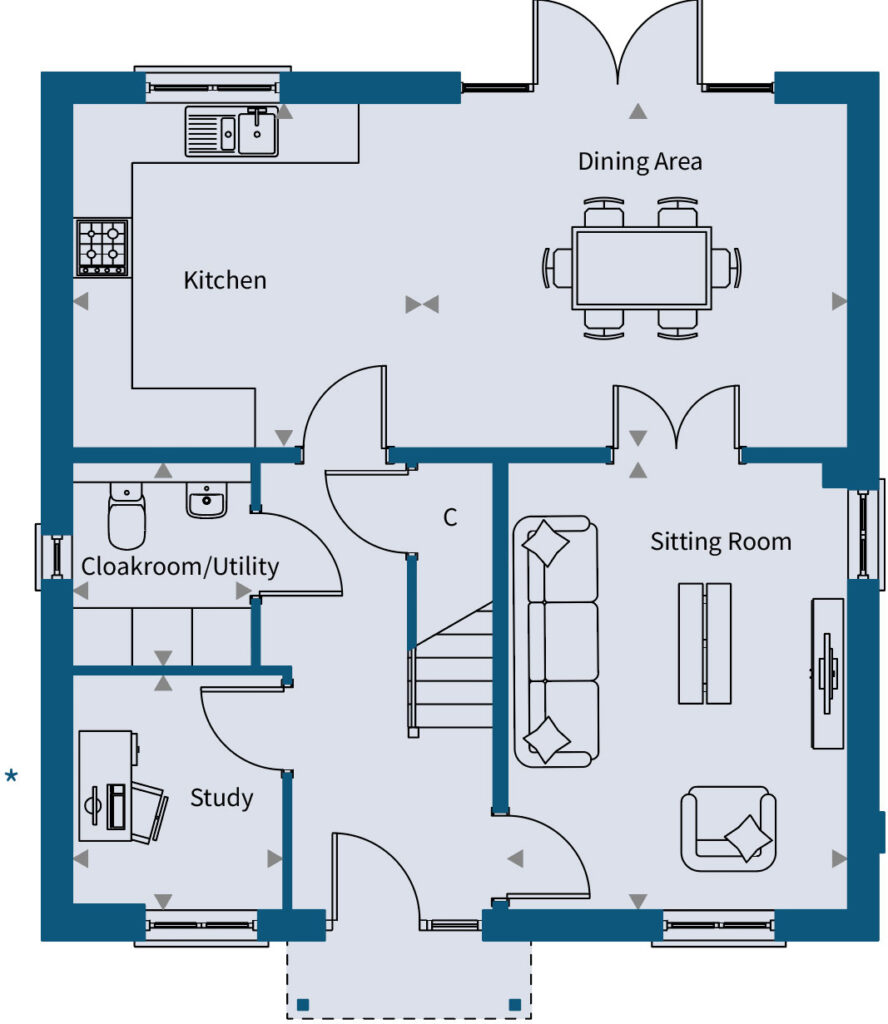The Oak – A stylish four-bedroom home that has an abundance of space to cater for a busy family lifestyle.
It benefits from an open-plan kitchen and dining area with double doors to the rear of the house and garden as well as a separate stylish sitting room, ample study and a cloak/utility room completing the ground floor.
Four generous double bedrooms are all located on the first floor with an en-suite and fitted wardrobe to the principal bedroom.


